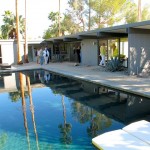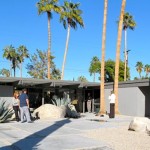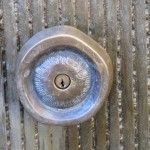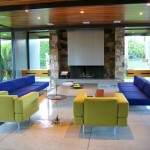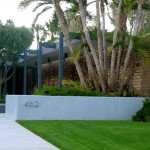Storage Unit

We’re trying to get into the habit of photographing TK’s work before it goes out the door, so here are a few recent shots. The client requested an Eames inspired storage unit for his office. They can literally be fabricated in any size. This one is 48″W x 17 1/4″D x 32 3/4″ H While set up to create it, rather than make just one, TK went ahead and made 4. These are made of birch euro-ply, recycled etched plywood and feature aged brass caps and screws. You can contact us for prices and locations.
Architect Donald Wexler

After days of rain and snow in the desert, on Saturday we woke to an amazing weekend with bright blue clear skies. It was finally Wexler Weekend in Palm Springs. We didn’t get much work done this weekend but we sure got a lot of inspiration! The contrast of the amazing colors of the desert with snow on the mountains as a backdrop to some of the most awe inspiring architecture anywhere, made it a perfect day. We wanted to share a few highlights.
The first four photos are of the Dinah Shore House in Palm Springs built in 1964. At over 9000 sq. ft., it’s impressive. While walking around inside, you can imagine the amazing parties that probably happened in this house back in the day! The next two photos are of the Kirk Douglas Home. Spartacus! Way more subtle than Dinah’s home but equally beautiful. The current owner had great stories of guests who had stayed there, (Tracy and Hepburn) as well as the fact that the Douglas’s still return to visit. It had been their home for over 40 years which really says something about a house. From the street, all you see is a stone wall that once you walk through, it opens to a breathtaking desert oasis with walls of glass, a pool, tennis courts and outdoor fireplace. The outdoor space is as much living space as the inside. Beautifully typical of Wexler. The next two photos are of our favorite house of the day, Donald Wexler’s personal residence at the time he was starting his young family in Palm Springs. Built in 1955, the home featured a floor plan that was a variation of Richard Neutra’s “pinwheel” with lanes extending into the landscape to join the house with the site. Wexler had originally come to California from Minnesota to apprentice with Neutra, whose influence is evident in much of his work. Next door to Wexlers original residence sits a new steel house that he designed years ago but that the current owner just completed in 04. The last home was custom designed and built in 1960 for Tennessee Ernie Ford’s business manager. This one was a favorite as well.
The Palm Springs Preservation Foundation did a great job in honoring an architectural icon still living in the community he helped shape, and in putting together this educational tribute. It has certainly given TK and me an even greater appreciation for some of the treasures we have been driving by and dreaming about living in for years!
Spice Rack

Most of the work that TK has taken on in the last year has been pretty large scale; kitchens, storage units, furniture and outdoor items like fences and gates. Out of my passion for all things about food, I asked TK to make me a spice rack. There are very few options out there. This one is a prototype that we have been playing around with for about a year. We’re now serious about coming up with a final design. Our final version may look nothing like this, but we wanted to share it in the beginning stages. I like to transfer my spices into dark, apothecary glass and keep them out in the open. I feel that if they’re out of sight, out of mind and they don’t get used as often. Plus we love the idea that everyday items that we use, become part of the aesthetic of a room, not just clutter on the counter, especially in a kitchen or bath. We’ll give an update here as soon as the final design is complete so keep checking back! We would love to hear your suggestions? Also, as a reminder, next weekend is Wexler Weekend in Palm Springs. You can still get tickets to the various events!
The Turf Club

While living in Encinitas, CA in the mid-nineties, we tried our hands at two very different types of business, surfboards with “Smitty’s Custom Surfboards”, and lampshades with “Twilight Lamp and Shade”. What the two small companies had in common was TK’s knowledge of working with fiberglass. While in San Diego over the weekend for a “Smiths Ranch Boys” show celebrating the Casbah’s 21st birthday, I had the pleasure of going to one of my all time favorite bars for a cocktail, The Turf Club. It was at least twelve years ago that Tim Mays, owner of the Casbah, Starlite and the Riviera Supper Club, and his partners took over this old school San Diego watering hole. For years The Turf Club sat a little worn out, the kind of neighborhood bar that although a little seedy, you might have gone into for a Sunday afternoon buzz only because it was walking distance if you lived in Golden Hill. Once you were in, you might not have ventured back out until day had become night. The bar was so dark inside from no windows, and the drinks so cheap, that the brightness of a San Diego day would just hurt too much. Nothing had been changed, or cleaned it seemed, for 40+ years. When Tim and his partners took over, they had the right touch in knowing just what to leave alone and what needed to be updated. As the name suggests, The Turf Club has always had a horse racing theme. They hired TK to create new lighting that would look as though it had always been there.
He came up with a vintage inspired design for hanging fixtures above each table and sconces behind the bar. TK laid up flat panels using fiberglass veil and polyester resin and added black string and gold glitter inside each panel for a little kitsch. For the center section of each light fixture, we had the horseshoe and riding crop silk-screened on the fiberglass to tie the light fixtures into the original horse racing theme. We cut the panels to size, laced them on the frames and hard wired the fixtures in place. The Turf Club has become one of San Diegos most popular gathering spots for great cocktails (see Matt at the bar), grilling your own food on the communal indoor grill and one of the best jukeboxes around. Even though Tim and his partners have moved on, they had the vision and the talent to bring The Turf Club back to it’s original glory and we are grateful to have participated. You still might go in on a Sunday afternoon and not come out until after dark, but now it’s because the ambiance is so fun, and the cocktails so good that you just don’t want to leave that world for the real world. Cheers!
7487 Bathroom Renovation

You hear jokes about guys who fix everything with duct tape. If using a small amount of duct tape is kind of funny, the hardcore use of it in 7487 made our new home a laughing stock! It had been used on everything from light fixtures to pipes to the kitchen sink, literally. When we moved in, we had to renovate the main bath immediately, and wanted to save anything original that we could. In this case that meant the bathtub, the tile around the tub, and the large mirror above the vanity. We needed to strip it down to its core, but we wanted to keep this simple, which is what we did. We started by removing the glass tub surround, taking up the floor tile, taking down the mirror and putting it aside for safe keeping, removing wallpaper, taking out the old electric wall heater next to the window and throwing out the old toilet. To put it back together we ground the concrete floors, put on a clear coat of urethane , patched the holes in the walls, cleaned the tub and tile, had the tub resurfaced, painted, made new baseboards, ordered a hospital track and shower curtain from a hospital supply, got new light fixture from e-bay, new bathroom door, ordered Kohler sink and fixtures and then my favorite part of the bathroom, a new vanity made by T.K.. Aside from looking exactly like I had wanted, it created so much amazing storage that the Costco toilet paper pack would never be a challenge again! Made of Maple Euro-Ply with a white Formica counter-top, by putting the vanity back where the original was, we saved money by not moving plumbing or electric, although we did add a few additional outlets. TK installed the new sink and simple white tile as a back splash and put the original mirror back in it’s place. A few paintings and accessories later and we had a clean, simple modern bathroom. The vanity in this bath was the first of many cabinets throughout our house, and other homes as well, that T.K. has built in this style. We think the clean design works well in any era home. They can be made of maple or walnut plywood. Check out “before” and “after” photos on flickr. What renovations do you have planned for the new year? Maybe we can help?








