The Elrod House Tour

Even though we’ve posted allot of info about guitars and guitar equipment recently, we still make our living from design and fabrication. TK and I never loose interest in architecture, design and the builders/craftspeople who make it happen. We had the opportunity last week to tour The Elrod House by architect John Lautner. Privately owned, the house has never been open to the public. In conjunction with the Los Angeles Conservancy and MAK Center for Art and Architecture, the current owner opened it up for the public to tour. Built in 1969, we jumped at the chance to get inside this iconic house that we had only seen in the 1971 James Bond film Diamonds are Forever.
Many people know the Southridge area of Palm Springs from looking up at the home of Bob Hope, another project that Lautner was hired to design, but according to a local Broker who spoke at the beginning of the tour, walked away from mid way through the project. Story has it that Lautner and the Hope’s just couldn’t see eye to eye. Arthur Elrod, who was a prominent interior designer, purchased the first two lots in the development. He said to Lautner, “Give me what you think I should have on this lot.” Elrod gave up complete creative control and before construction began, then entire site was excavated eight feet to expose the bedrock that forms the ridge. You would never be allowed to do that in today’s world. As you can see in the video from the film, and the photos, the rock formations are integrated into the house, coming in through the windows and up through the floors. At 8901 square feet, even with the soaring concrete ceiling of the main living area and the amazing views of Palm Springs below, the house still feels really grounded.
The current owner was at the house when the tour began and had great stories to tell about the history. My favorite was about the complete simpatico between client, architect and builder. That probably rarely happens. The builder had worked with Frank Lloyd Write and came out of retirement in his 80’s to work on The Elrod House. The house being made mostly of formed concrete, when one of the roofs was being poured, the angle was too steep and they lost the entire load of concrete down the hill. Oops! I would imagine that if you hike in the hills around the house today, that the layer of concrete still lives on that hillside?
There are so many interesting facts about everything involved with the history and building of this amazing property. If in the Palm Springs area, there is an exhibit of Leland Lee photographs at the Michael H. Lord Gallery through March 12, that were the first taken of The Elrod House. Lee, who was an apprentice with Julius Shulman, became another great architectural photographer. He is in his 90’s and still living. The photographs were displayed around the house the day of the tour and are definitely worth seeing.



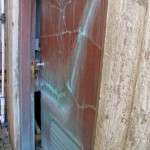
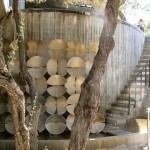












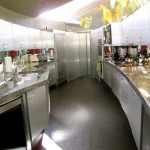



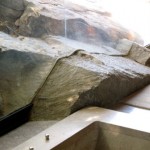
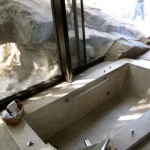
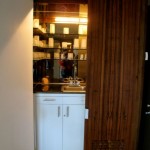
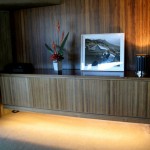
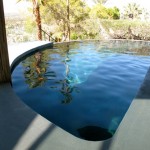

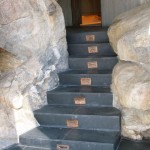

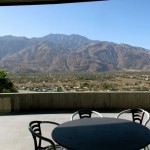
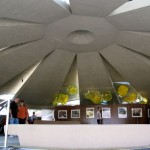
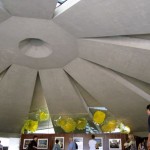
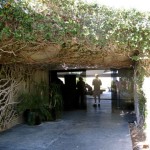



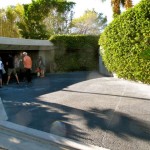
t
February 28, 2012 at 9:16 pm //
nice post..kind of reminds me of the house used by antonioni in zabriske point.
here’s back story-
http://pc.blogspot.com/2007/12/point-house-paolo-soleri.html
and here’s finale
http://www.youtube.com/watch?v=ResQFDDsDAI
cheers